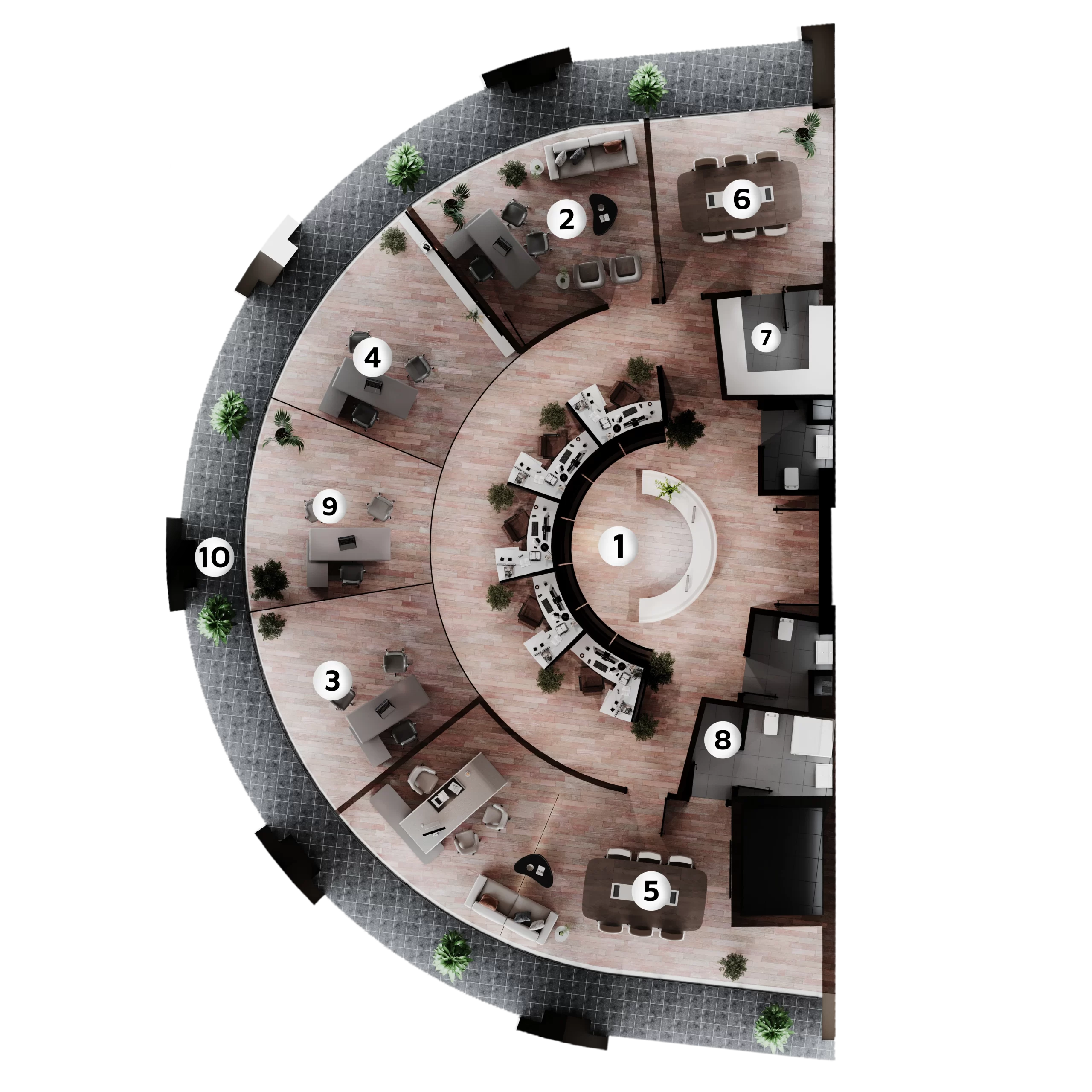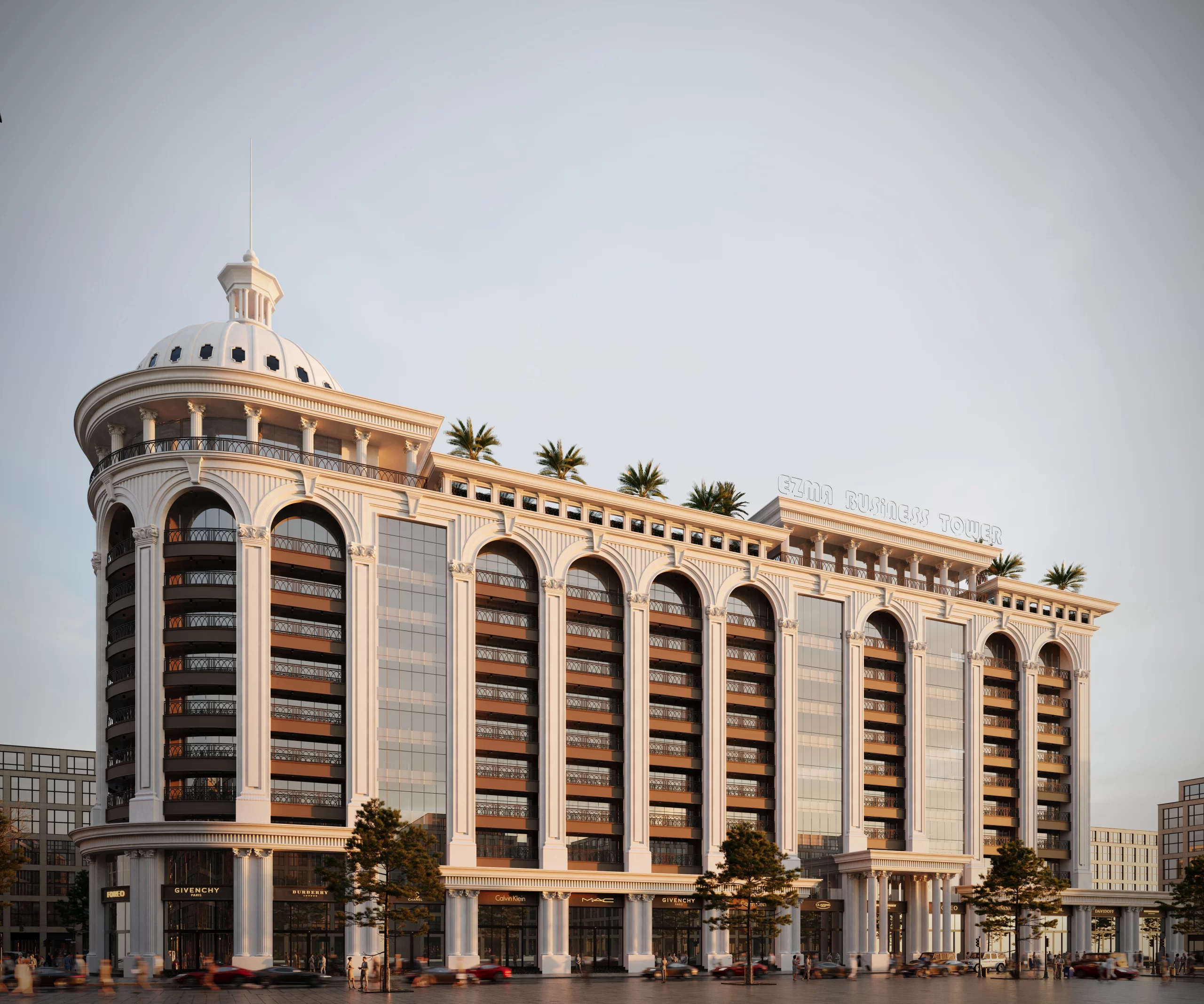
Apartment Plans
Apartment Plan
Discover meticulously designed office plans at Ezma Business Tower, where luxury meets functionality. Each layout is crafted to optimize space, comfort, and productivity, offering a seamless blend of elegance and practicality. Our offices feature high-quality materials, modern designs, and stunning views, ensuring a sophisticated business environment in one of Erbil’s most prestigious locations.
We offer a range of office plans labeled A to H, each tailored to meet the unique needs of different businesses. Explore the types below to find the ideal space for your company’s success.
Office Type
Type A
Office details
This office space offers a spacious gross area of 237.5 m², providing flexibility for various business needs and efficient work environments.
| SPACE NAME | AREA(m²) |
| Reception, Dining room, Work space | 88.4 m² |
| Accountant room | 18.1 m² |
| Manager room Meeting room | 37.7 m² |
| Kitchen room | 5.2 m² |
| Bathroom | 4.2 m² |
| W.C | 2.1 m² |
| Balcony | 24.9 m² |

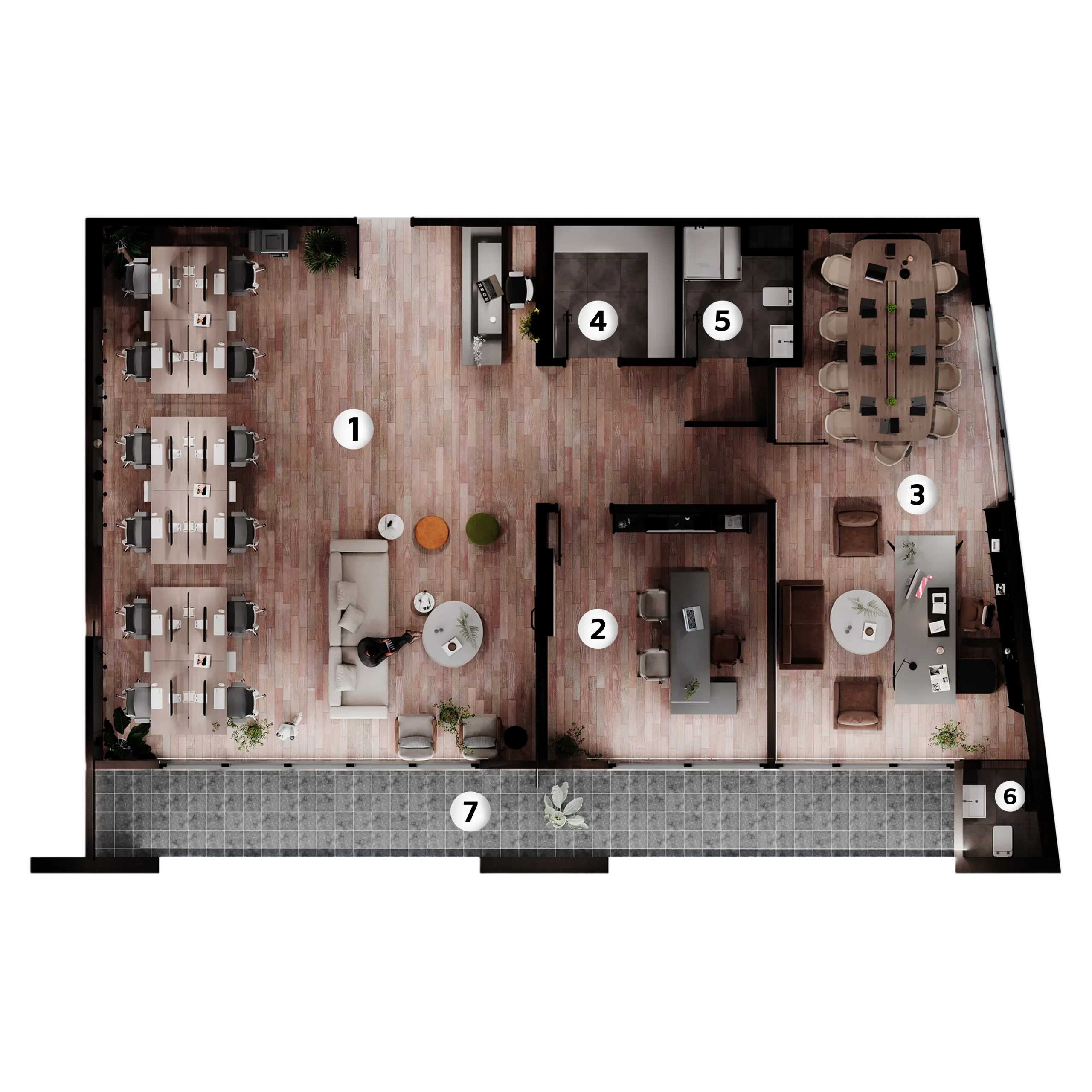
Type B
Office details
The office spans a total gross area of 253.4 m², providing an expansive and adaptable environment suitable for a range of business activities and configurations.
| SPACE NAME | AREA(m²) |
| Reception, Dining room, Work space | 116 m² |
| Accountant room | 17.4 m² |
| Manager room Meeting room | 33 m² |
| Kitchen room | 5.2 m² |
| Bathroom | 4.2 m² |
| W.C | 4.1 m² |
| Balcony | 12.4 m² |

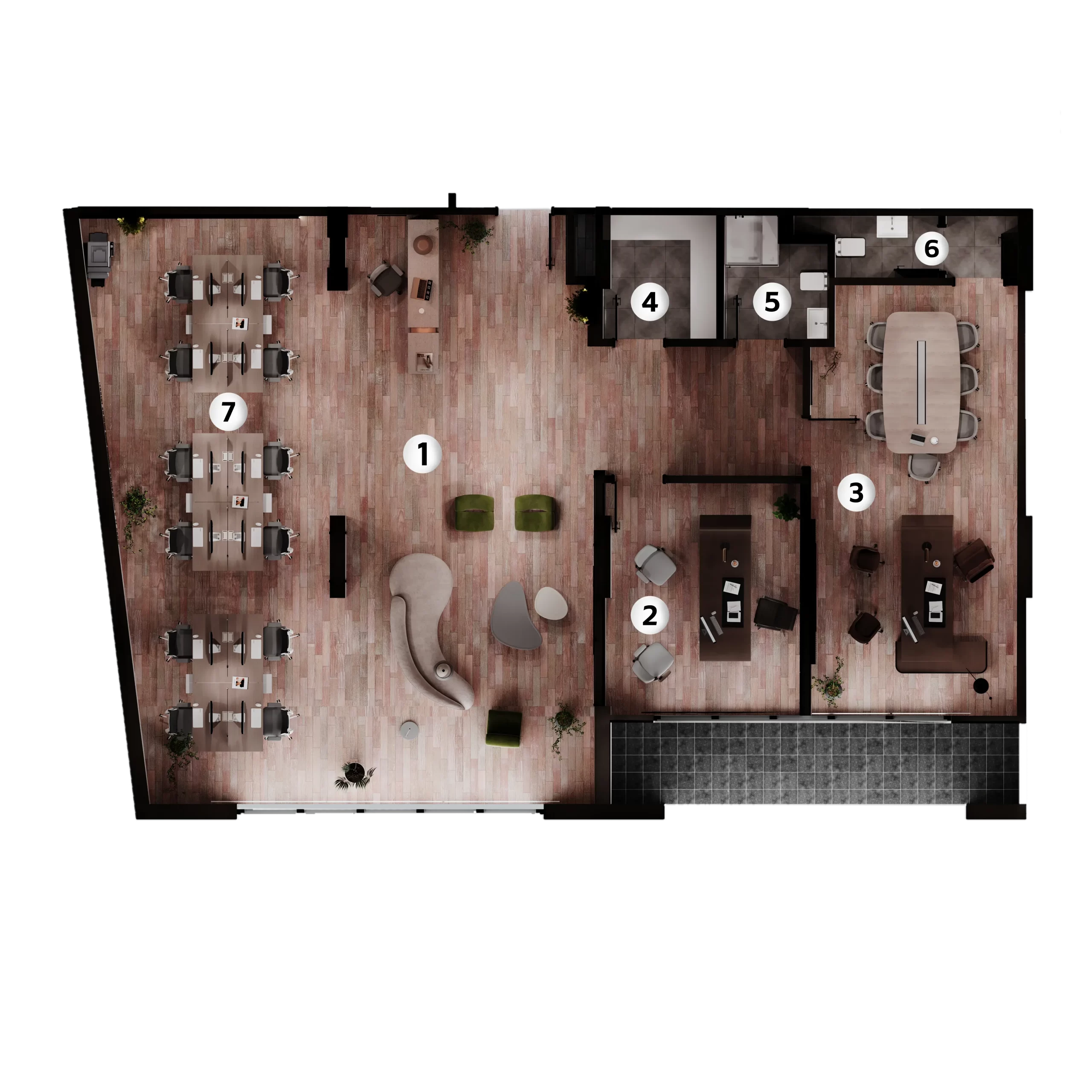
Type C
Office details
The office space offers a flexible range of sizes, with gross areas ranging from 229.5 m² to 233.6 m², allowing for tailored configurations to suit diverse business requirements and maximize functionality.
| SPACE NAME | AREA(m²) |
| Reception, Dining room, Work space | 101.5 m² |
| Accountant room | 18.1 m² |
| Manager room Meeting room | 32.8 m² |
| Kitchen room | 5.2 m² |
| Bathroom | 4.2 m² |
| W.C | 4 m² |
| Balcony | 25.6 m² |

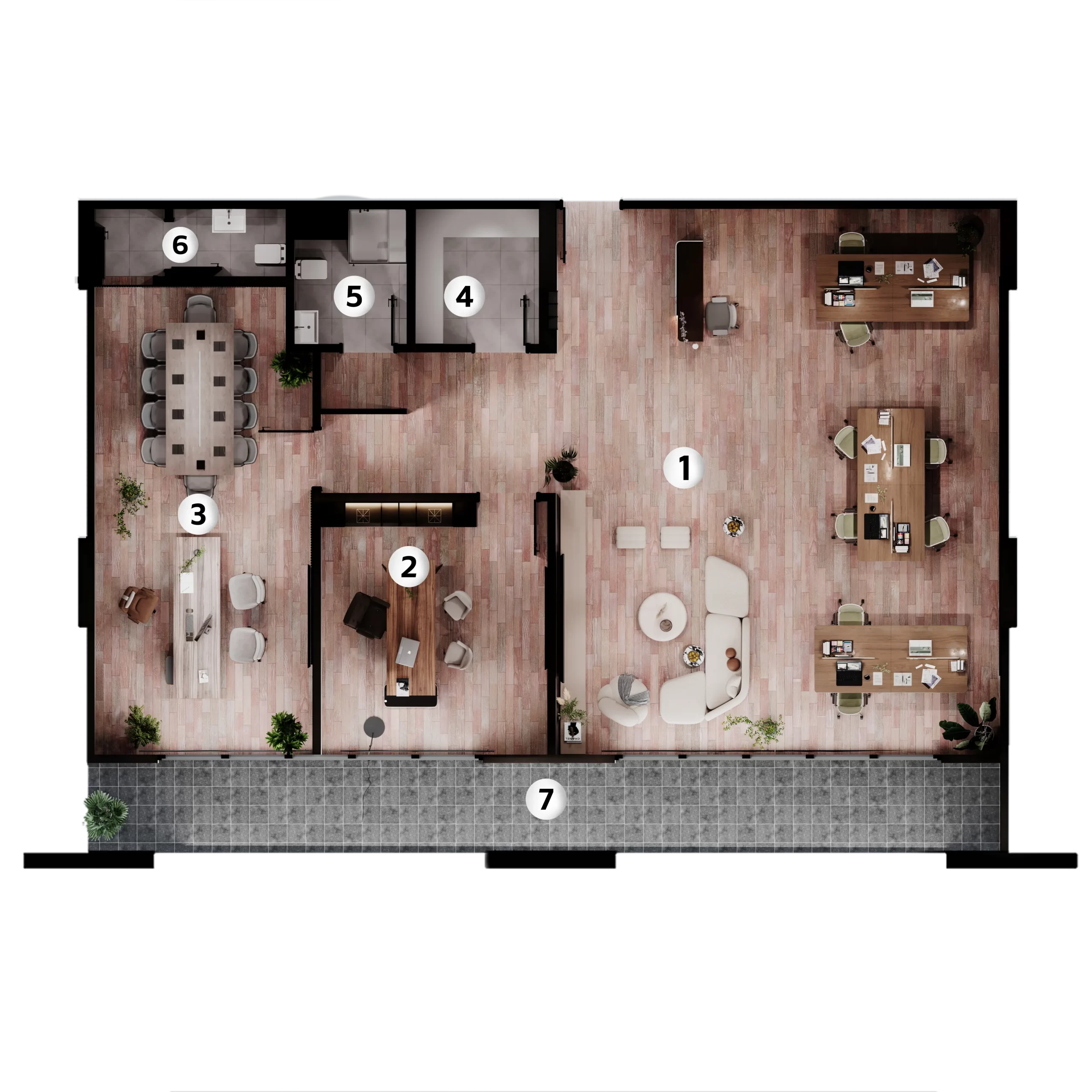
Type D
Office details
This office space, with a gross area of 128.9 m², provides an efficient layout that is perfect for smaller teams or businesses looking for a compact yet functional environment.
| SPACE NAME | AREA(m²) |
| Reception, Dining room, Work space | 54.5 m² |
| Accountant room | 29.8 m² |
| Manager room Meeting room | 3.4 m² |
| Kitchen room | 5.2 m² |
| Bathroom | 4.3 m² |
| W.C | 3.2 m² |

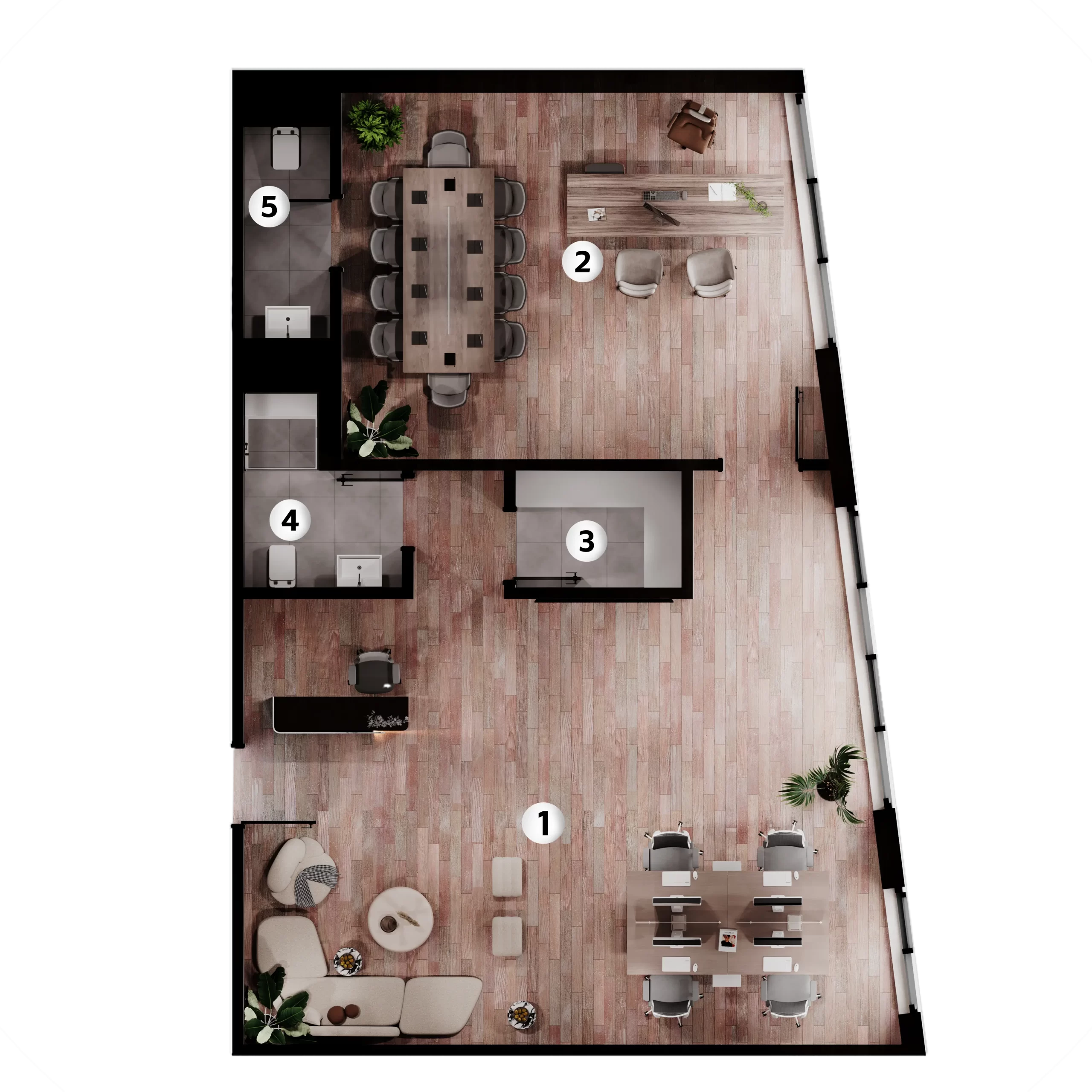
Type E
Office details
With a gross area of 168.4 m², this office space offers a balanced environment, ideal for businesses seeking a comfortable and efficient workspace that can accommodate both collaborative and private areas.
| SPACE NAME | AREA(m²) |
| Reception, Dining room, Work space | 77.3 m² |
| Manager room Meeting room | 31.5 m² |
| Kitchen room | 3.2 m² |
| Bathroom | 3.7 m² |
| W.C | 2.2 m² |
| Balcony | 11 m² |

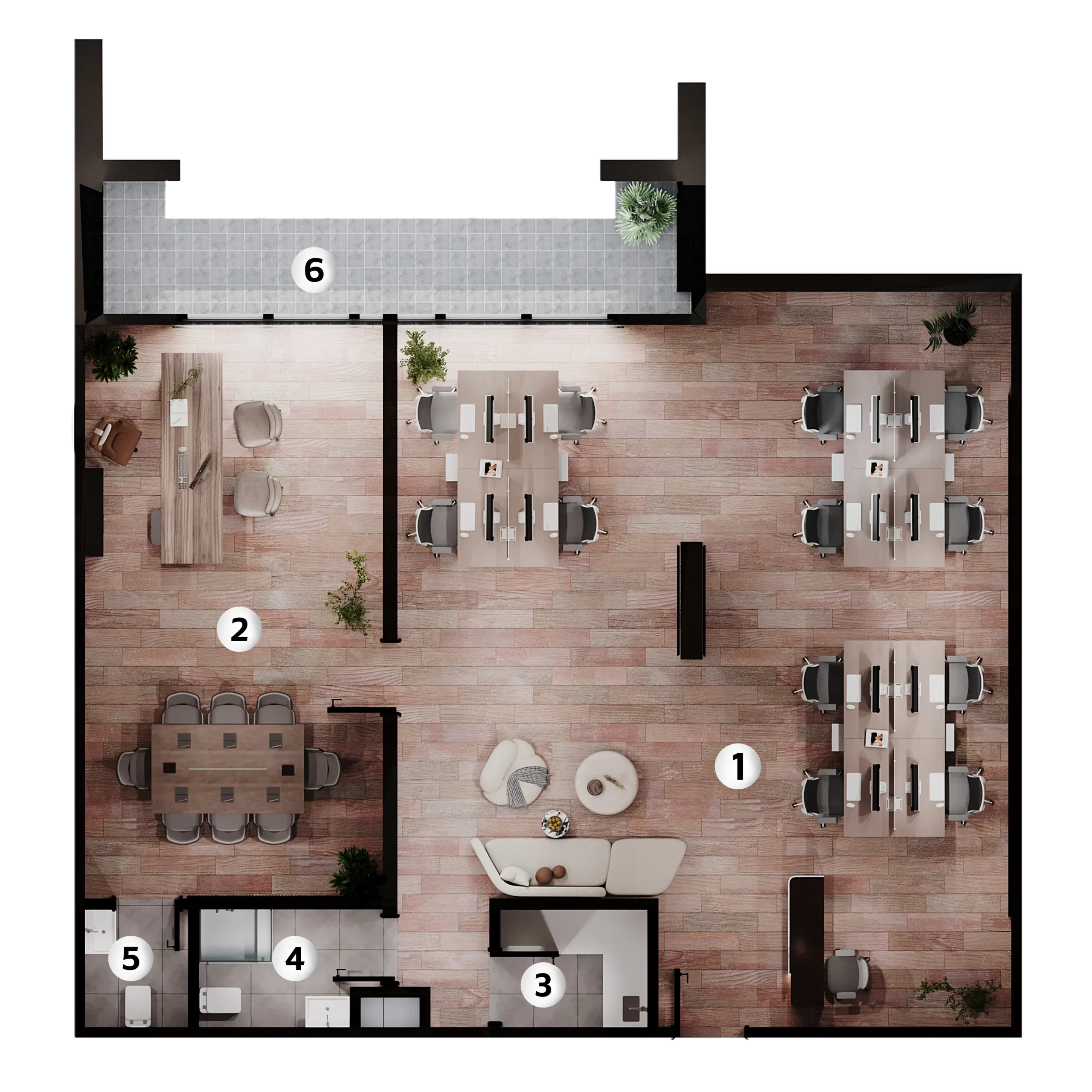
Type F
Office details
This office space, with a gross area of 114.7 m², is perfect for businesses looking for a compact yet functional environment, offering the ideal balance of space and efficiency for smaller teams.
| SPACE NAME | AREA(m²) |
| Reception, Dining room, Work space | 40.6 m² |
| Manager room Meeting room | 25 m² |
| Kitchen room | 5.1 m² |
| W.C | 5.1 m² |
| Balcony | 5.1 m² |

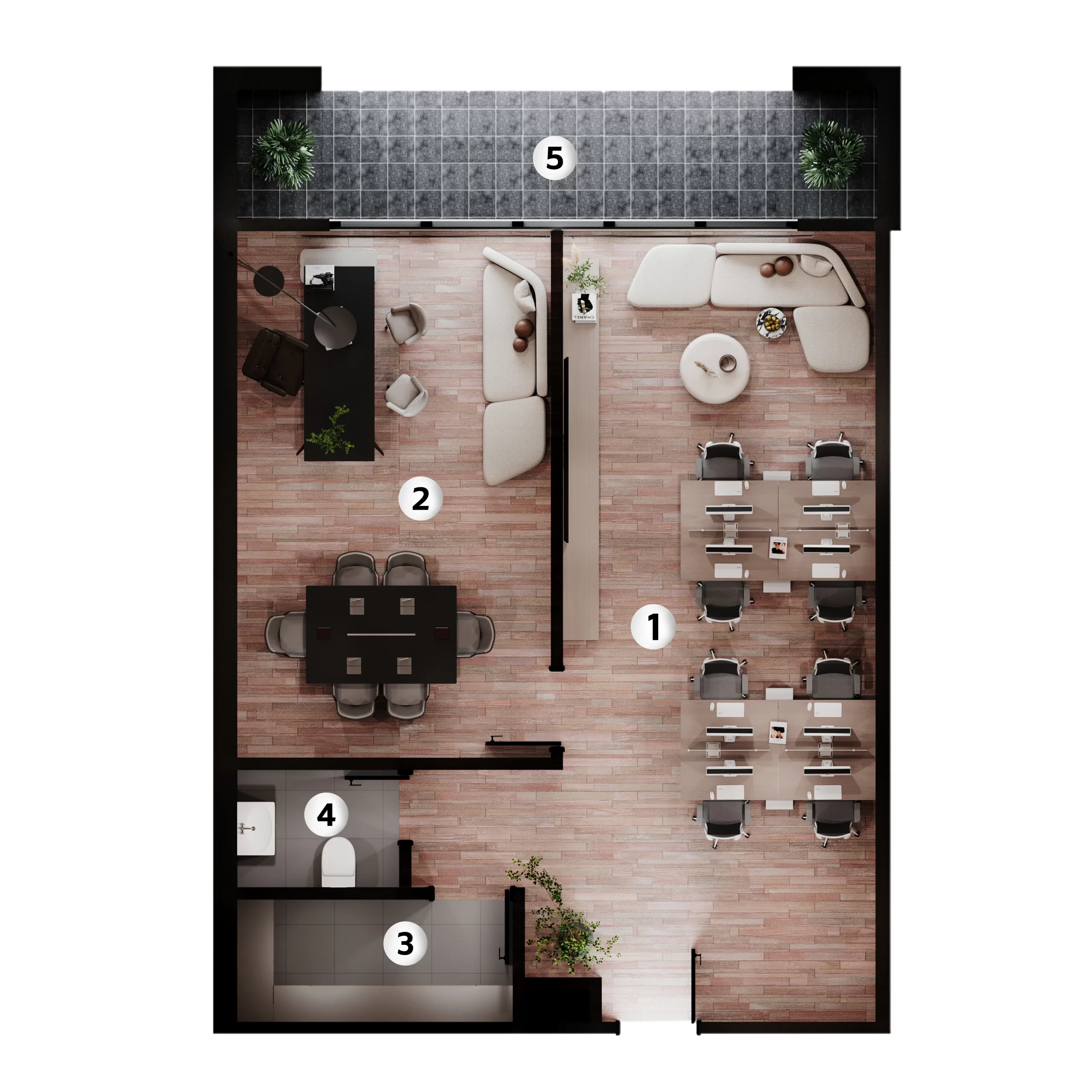
Type G
Office details
Spanning a gross area of 160.4 m², this office space provides an ideal setting for businesses seeking a versatile and efficient layout, suitable for both collaborative work and private offices.
| SPACE NAME | AREA(m²) |
| Reception, Work space | 74.4 m² |
| Manager room Meeting room | 29.2 m² |
| Kitchen room | 6.2 m² |
| Bathroom | 4 m² |
| W.C | 3.2 m² |

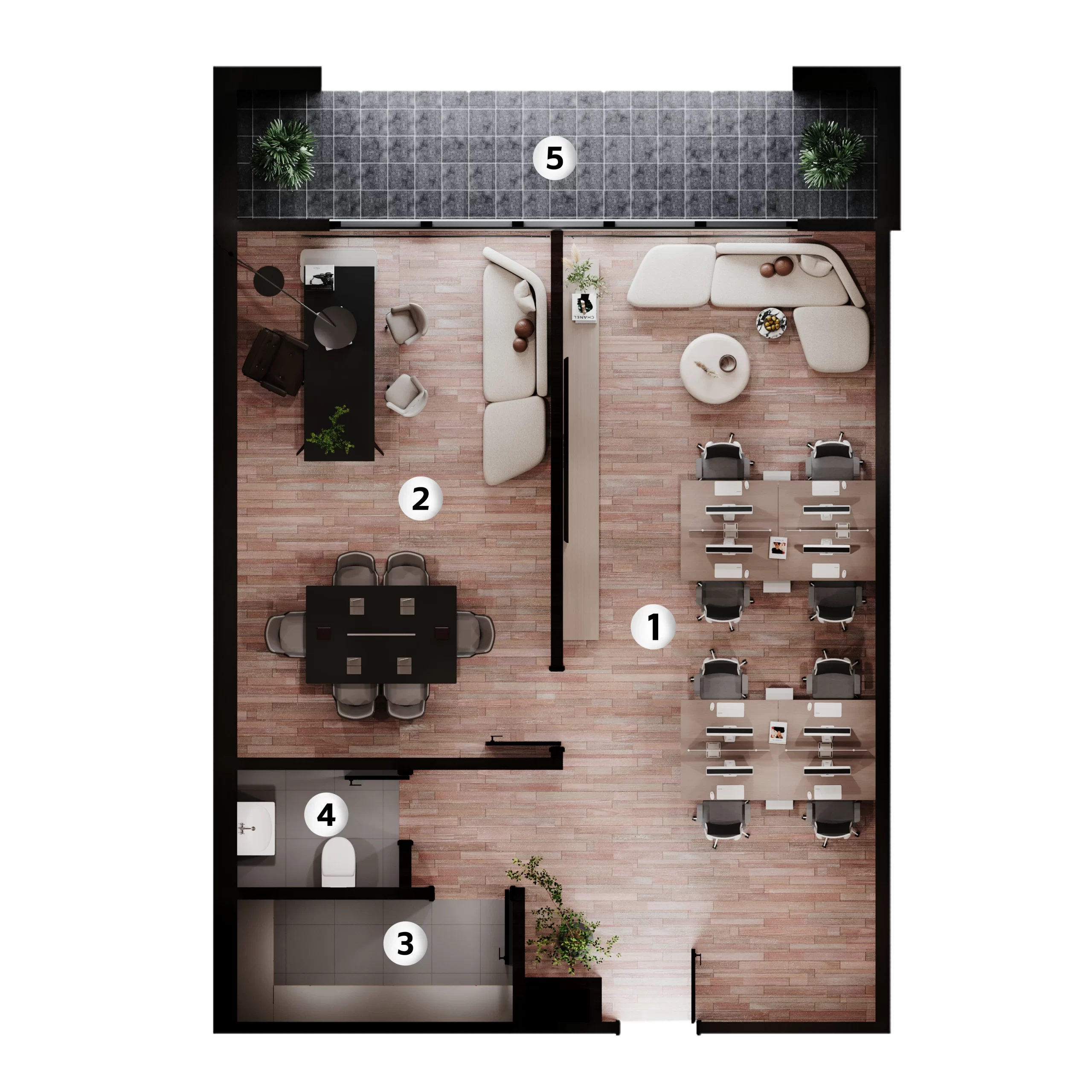
Type H
Office details
This office space, with a gross area of 432.2 m², offers a spacious and open layout, perfect for large teams or businesses in need of expansive work areas, meeting rooms, and flexible configurations.
| SPACE NAME | AREA(m²) |
| Reception, Dining room, Work space | 94.8m² |
| Manager room Meeting room | 22.1m² |
| Manager room Meeting room | 44m² |
| Secretary | 24.5m² |
| HR room | 24.4m² |
| Dining room | 19.2m² |
| Kitchen room | 6.6m² |
| Bathroom | 6.9m² |
| Bathroom | 6.9m² |
| Balcony | 70m² |

